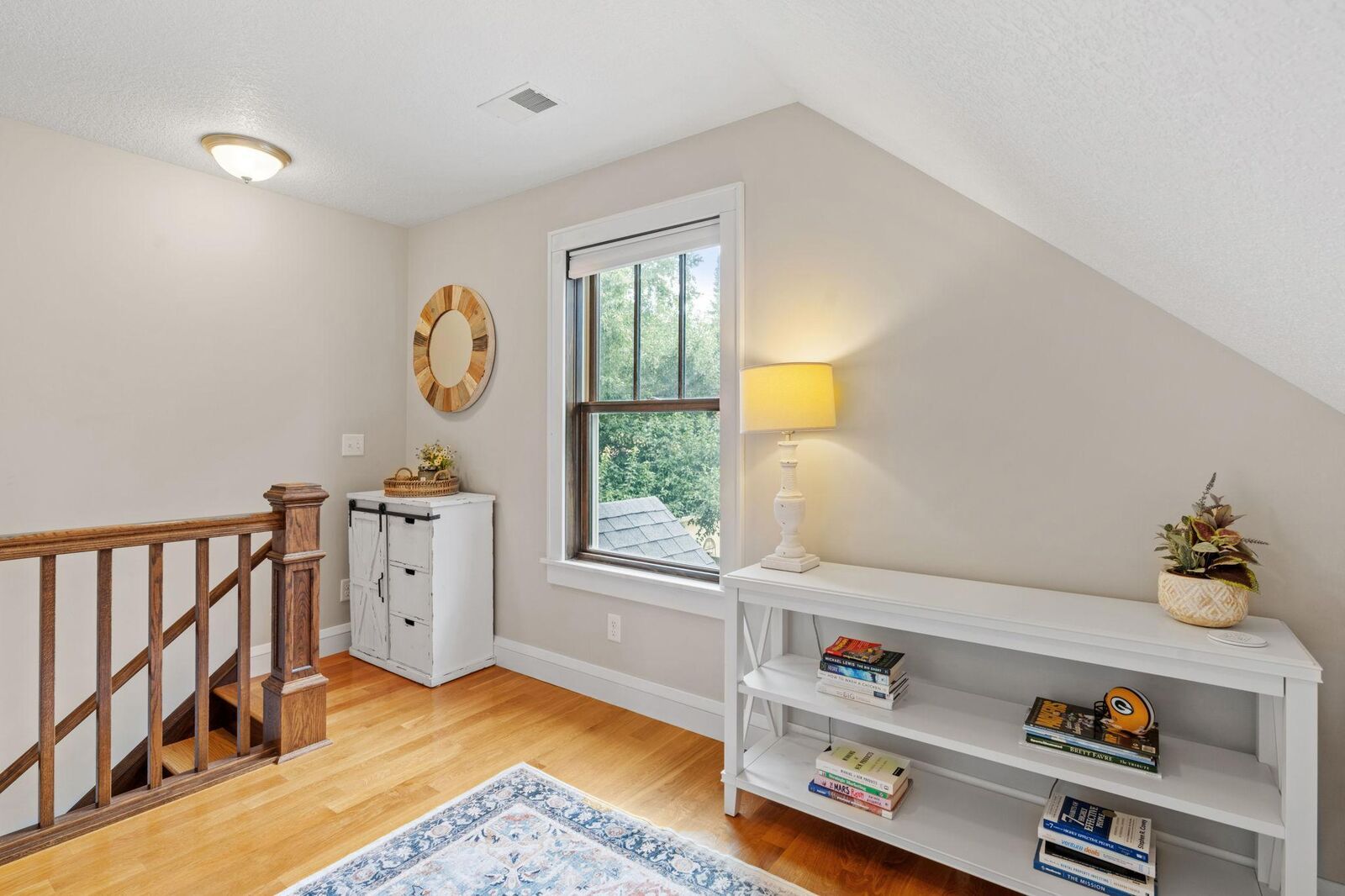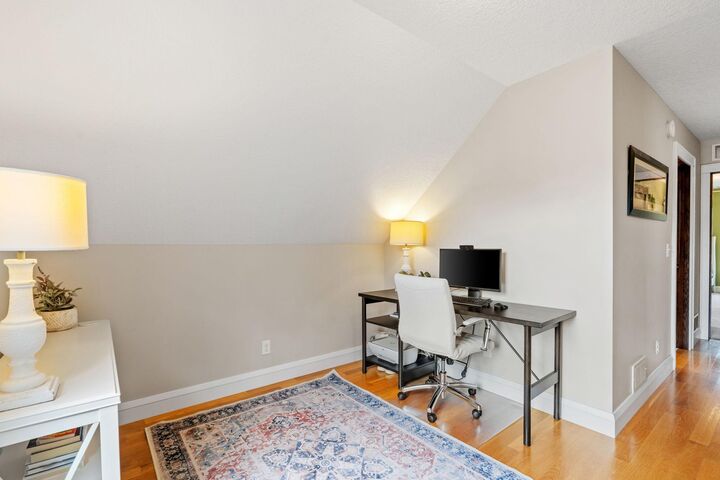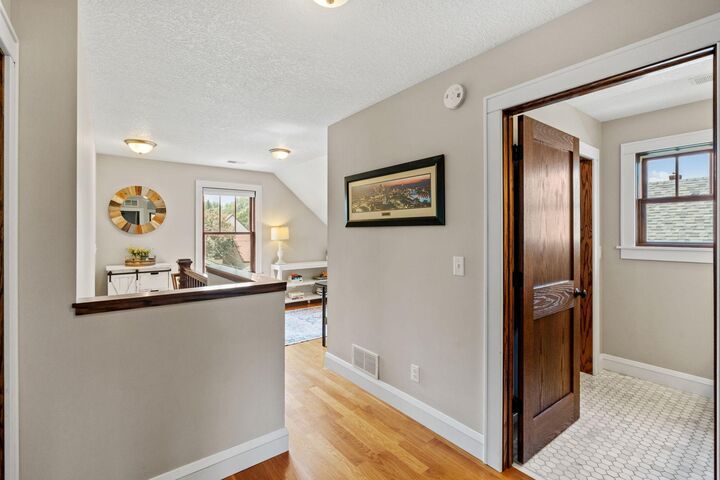


Listing Courtesy of:  NORTHSTAR MLS / Coldwell Banker Realty / Lisa Endersbe / Annamarie McDonald - Contact: 651-983-9924
NORTHSTAR MLS / Coldwell Banker Realty / Lisa Endersbe / Annamarie McDonald - Contact: 651-983-9924
 NORTHSTAR MLS / Coldwell Banker Realty / Lisa Endersbe / Annamarie McDonald - Contact: 651-983-9924
NORTHSTAR MLS / Coldwell Banker Realty / Lisa Endersbe / Annamarie McDonald - Contact: 651-983-9924 1650 Bayard Avenue Saint Paul, MN 55116
Active (1 Days)
$675,000
MLS #:
6772717
6772717
Taxes
$9,416(2025)
$9,416(2025)
Lot Size
4,879 SQFT
4,879 SQFT
Type
Single-Family Home
Single-Family Home
Year Built
1925
1925
Style
Two
Two
School District
St. Paul
St. Paul
County
Ramsey County
Ramsey County
Listed By
Lisa Endersbe, Coldwell Banker Realty, Contact: 651-983-9924
Annamarie McDonald, Coldwell Banker Realty
Annamarie McDonald, Coldwell Banker Realty
Source
NORTHSTAR MLS
Last checked Aug 21 2025 at 6:32 PM GMT+0000
NORTHSTAR MLS
Last checked Aug 21 2025 at 6:32 PM GMT+0000
Bathroom Details
- Full Bathrooms: 2
Interior Features
- Dishwasher
- Dryer
- Gas Water Heater
- Microwave
- Range
- Refrigerator
- Stainless Steel Appliances
- Washer
Subdivision
- Mattock Park
Lot Information
- Public Transit (W/In 6 Blks)
- Some Trees
Property Features
- Fireplace: 1
- Fireplace: Gas
- Fireplace: Living Room
Heating and Cooling
- Forced Air
- Central Air
Basement Information
- Full
- Unfinished
Pool Information
- None
Exterior Features
- Roof: Age 8 Years or Less
- Roof: Asphalt
Utility Information
- Sewer: City Sewer/Connected
- Fuel: Natural Gas
Parking
- Detached
- Finished Garage
Stories
- 2
Living Area
- 1,913 sqft
Additional Information: Dakota County Eagan | 651-983-9924
Location
Disclaimer: The data relating to real estate for sale on this web site comes in part from the Broker Reciprocity SM Program of the Regional Multiple Listing Service of Minnesota, Inc. Real estate listings held by brokerage firms other than Minnesota Metro are marked with the Broker Reciprocity SM logo or the Broker Reciprocity SM thumbnail logo  and detailed information about them includes the name of the listing brokers.Listing broker has attempted to offer accurate data, but buyers are advised to confirm all items.© 2025 Regional Multiple Listing Service of Minnesota, Inc. All rights reserved.
and detailed information about them includes the name of the listing brokers.Listing broker has attempted to offer accurate data, but buyers are advised to confirm all items.© 2025 Regional Multiple Listing Service of Minnesota, Inc. All rights reserved.
 and detailed information about them includes the name of the listing brokers.Listing broker has attempted to offer accurate data, but buyers are advised to confirm all items.© 2025 Regional Multiple Listing Service of Minnesota, Inc. All rights reserved.
and detailed information about them includes the name of the listing brokers.Listing broker has attempted to offer accurate data, but buyers are advised to confirm all items.© 2025 Regional Multiple Listing Service of Minnesota, Inc. All rights reserved.


Description